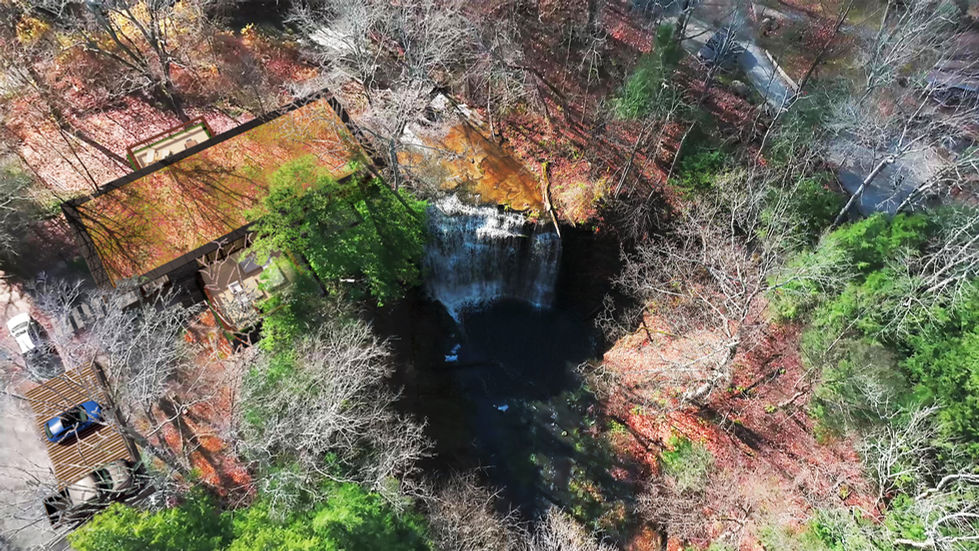Create Your First Project
Start adding your projects to your portfolio. Click on "Manage Projects" to get started
Howard Falls House
Project type
Concept House Design
Date
2025
Location
Pennsylvania, USA
The concept house design was prepared in response to a design competition for a residence and retreat for the Howard family in Pennsylvania, USA.
The proposed two-storey house design provides a place for the large family to gather, connect, and experience nature. The splendour of the surrounding forest, river, and falls are brought into the house using expansive floor-to-ceiling glazing. Channel glass is used intermittently on the façade to evoke a sense of running water and provide increased thermal efficiency.
The main living space and deck are cantilevered above the falls to provide the unique experience of living above a waterfall while still remaining within the environmentally sensitive setbacks. In response to the natural surroundings, the design features local stone and wood cladding while also being specifically shaped to save as many existing trees as possible.







